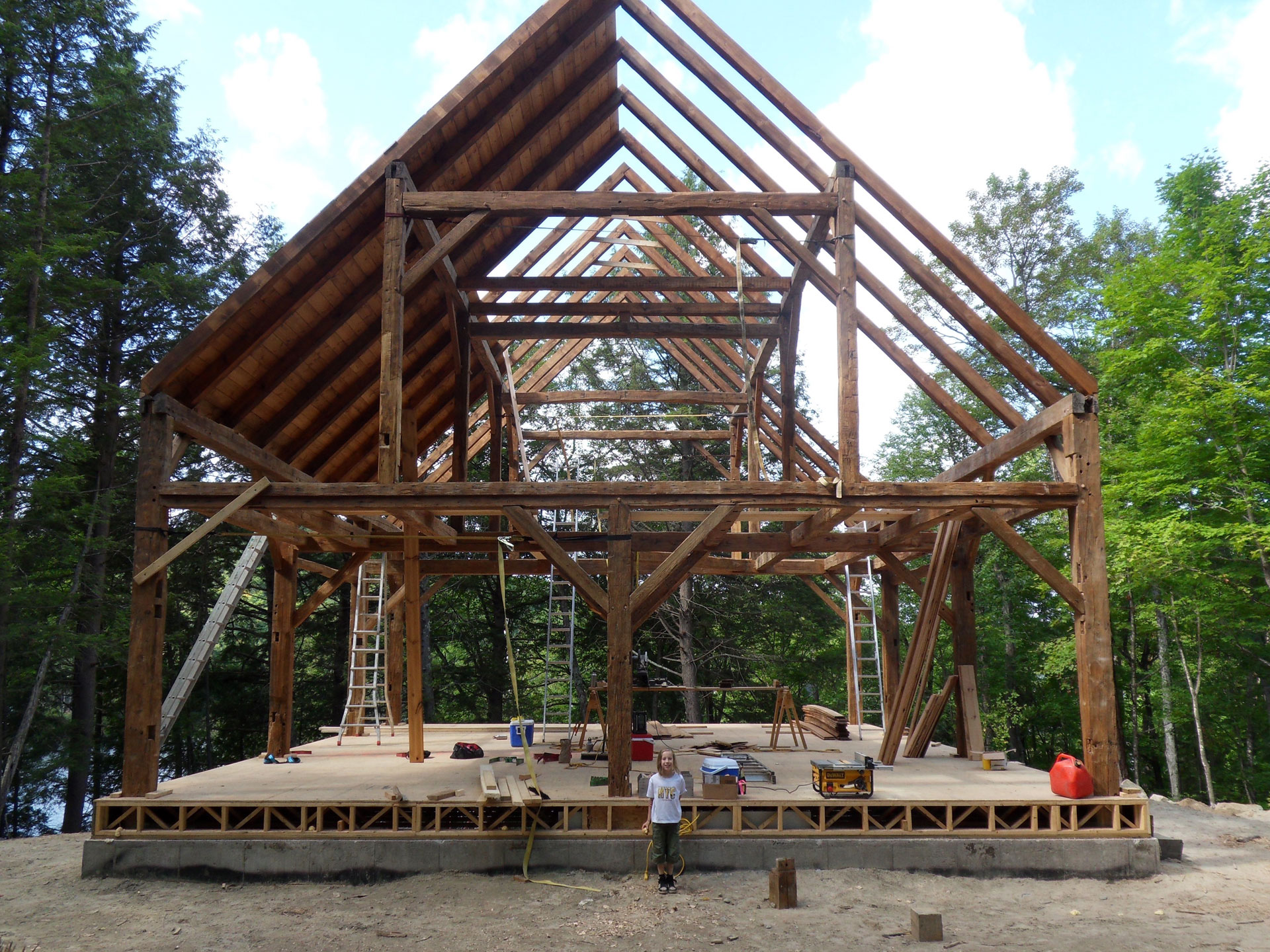History

Construction of Barnstone began in the summer of 2011 and was completed in the autumn of 2013. The timber frame that supports the cottage was a barn that once housed livestock and hay. The barn was built is the mid-1800’s using hand-hewn white ash and elm trees, which were seeded sometime in the 1600’s. The frame served its purpose as a barn in the hamlet of Fallowfield, Ontario until it was dismantled in the fall of 2010, and transported to its current location for a second life. Like many quality-built frames it is likely that it will outlive the current shell and serve a third purpose hundreds of years from now.
The majority of Barnstone’s interior was crafted from seven massive 20” x 20” x 20’ long, reclaimed Douglas Fir timbers that were transported from British Columbia before the turn of the 19th century and were once part of a lock on the Rideau River system. While serving their time as locks, these timbers were gently stroked and worn by the river’s waters for decades before they were removed. The deep grooves between the timbers’ growth rings are evidence of the water’s work and can be seen on several pieces at Barnstone including the stair stringers and treads, interior baseboard and door trim, and bathroom mirrors.
